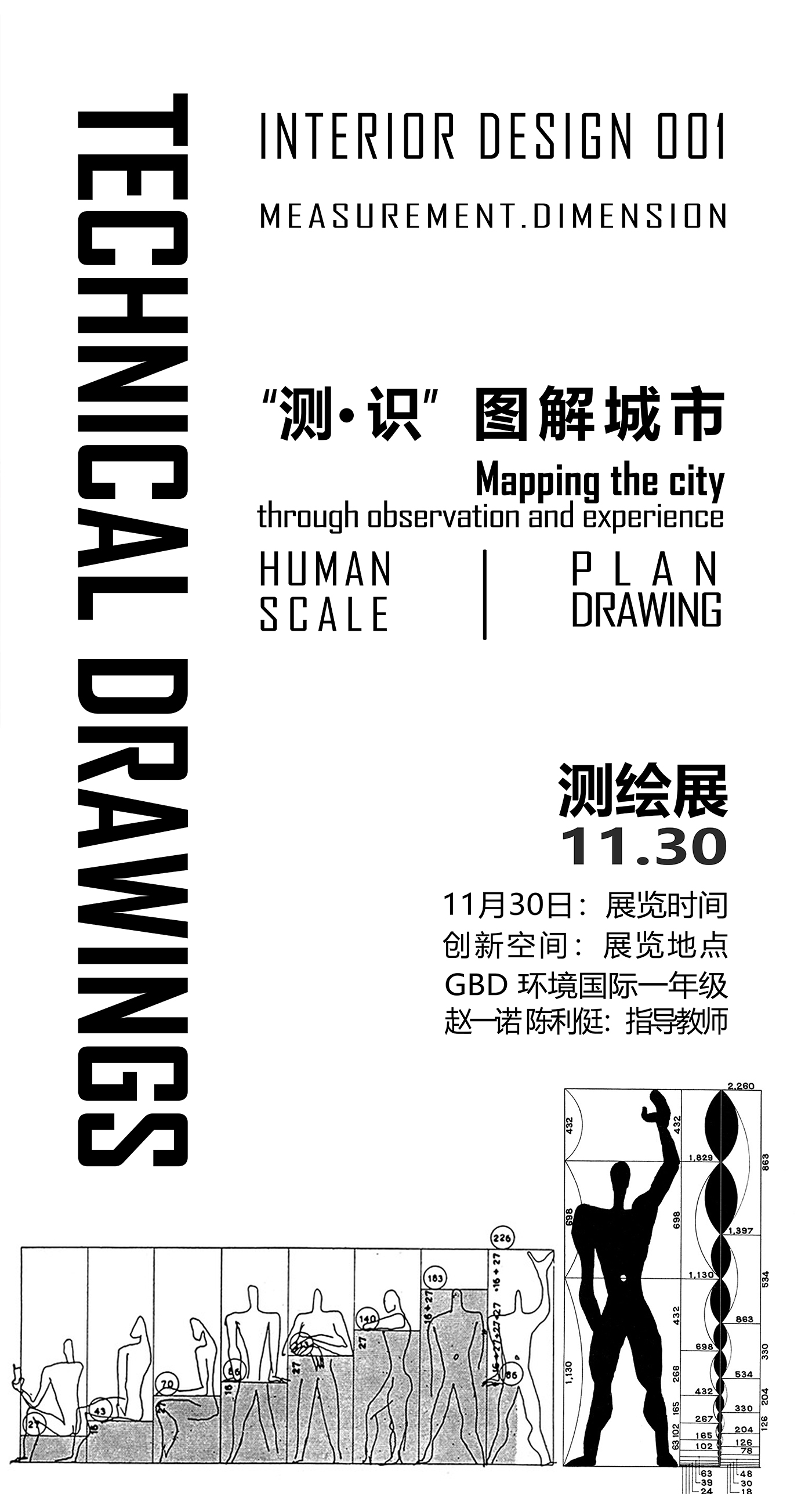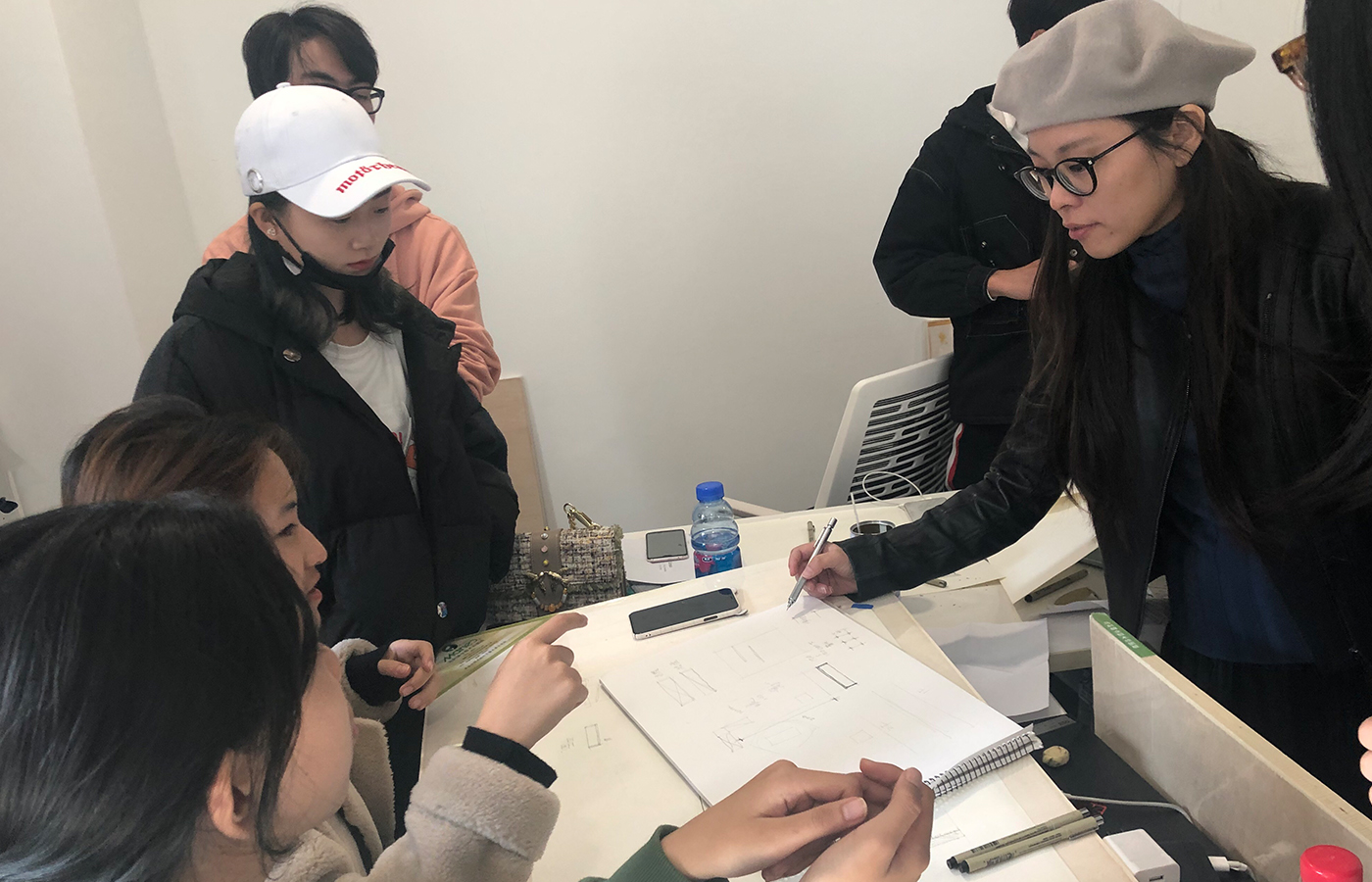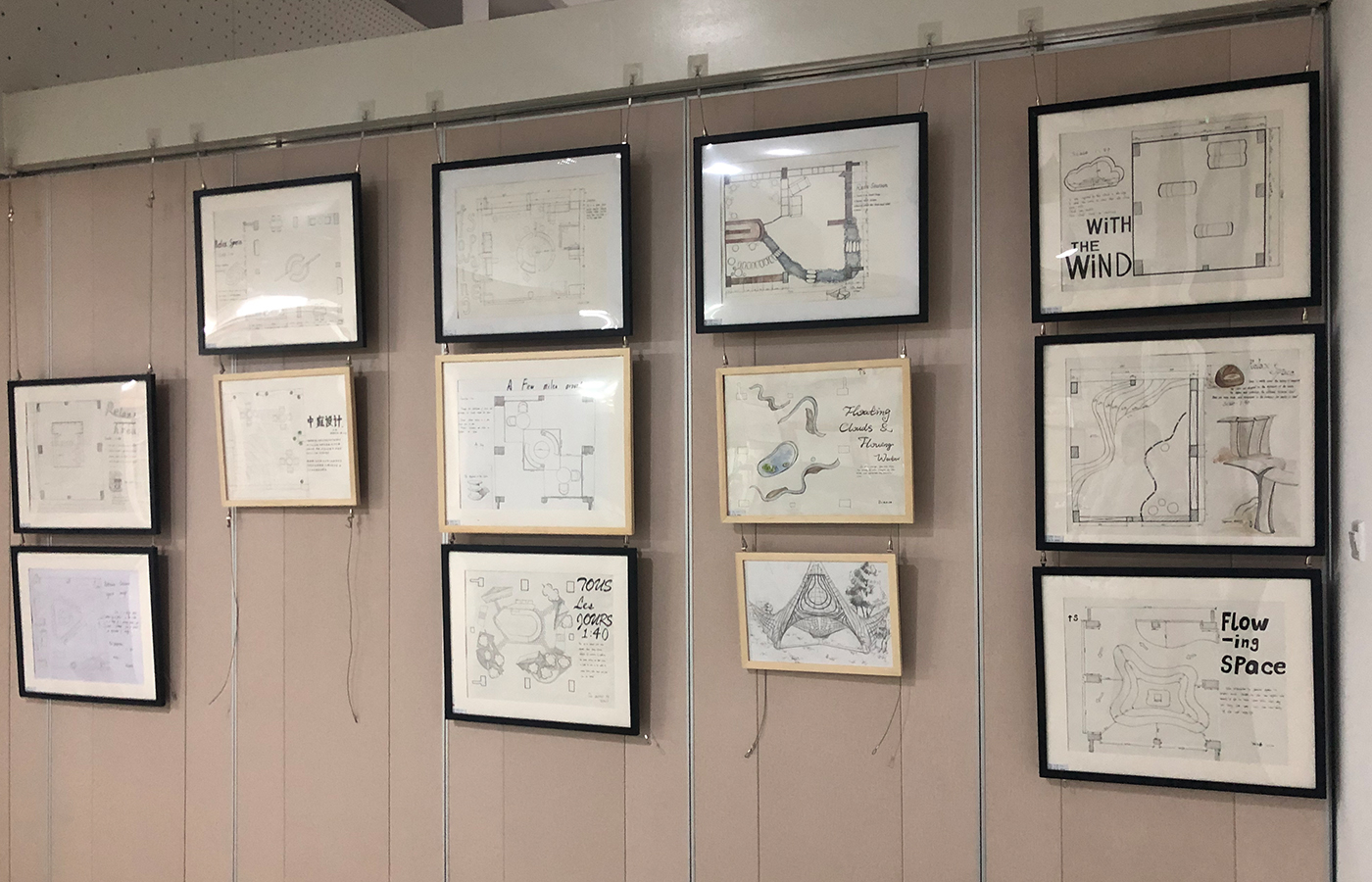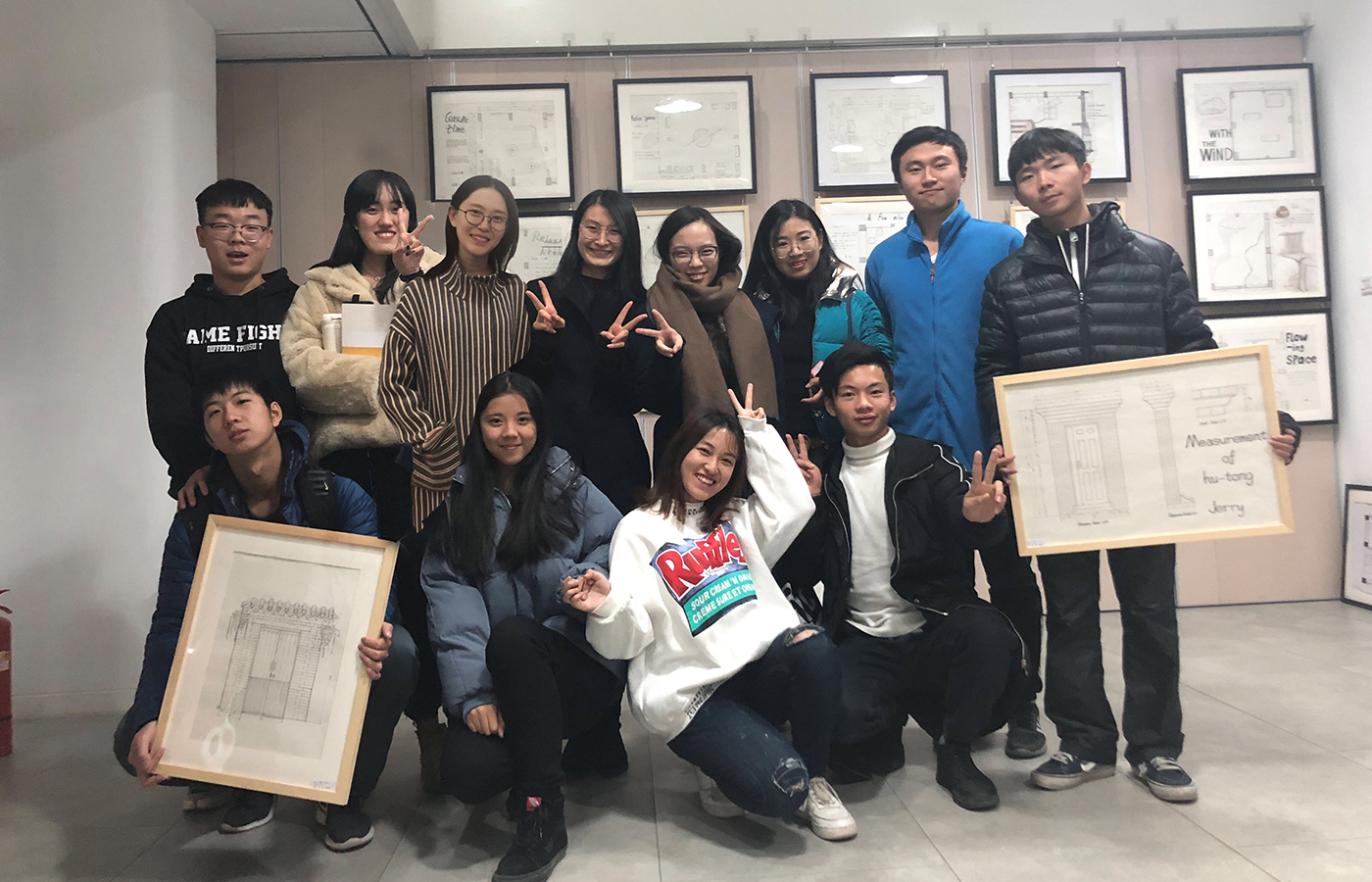耿丹国际设计学院“测绘城市”展
发布时间:2018年12月8日 12:38:48
Mapping the city Show of GAD

展览海报 Exhibition poster

课堂场景 Classroom scene

学生作品 Student works

师生合照 Photo of teachers and students


展览海报 Exhibition poster

课堂场景 Classroom scene

学生作品 Student works

师生合照 Photo of teachers and students